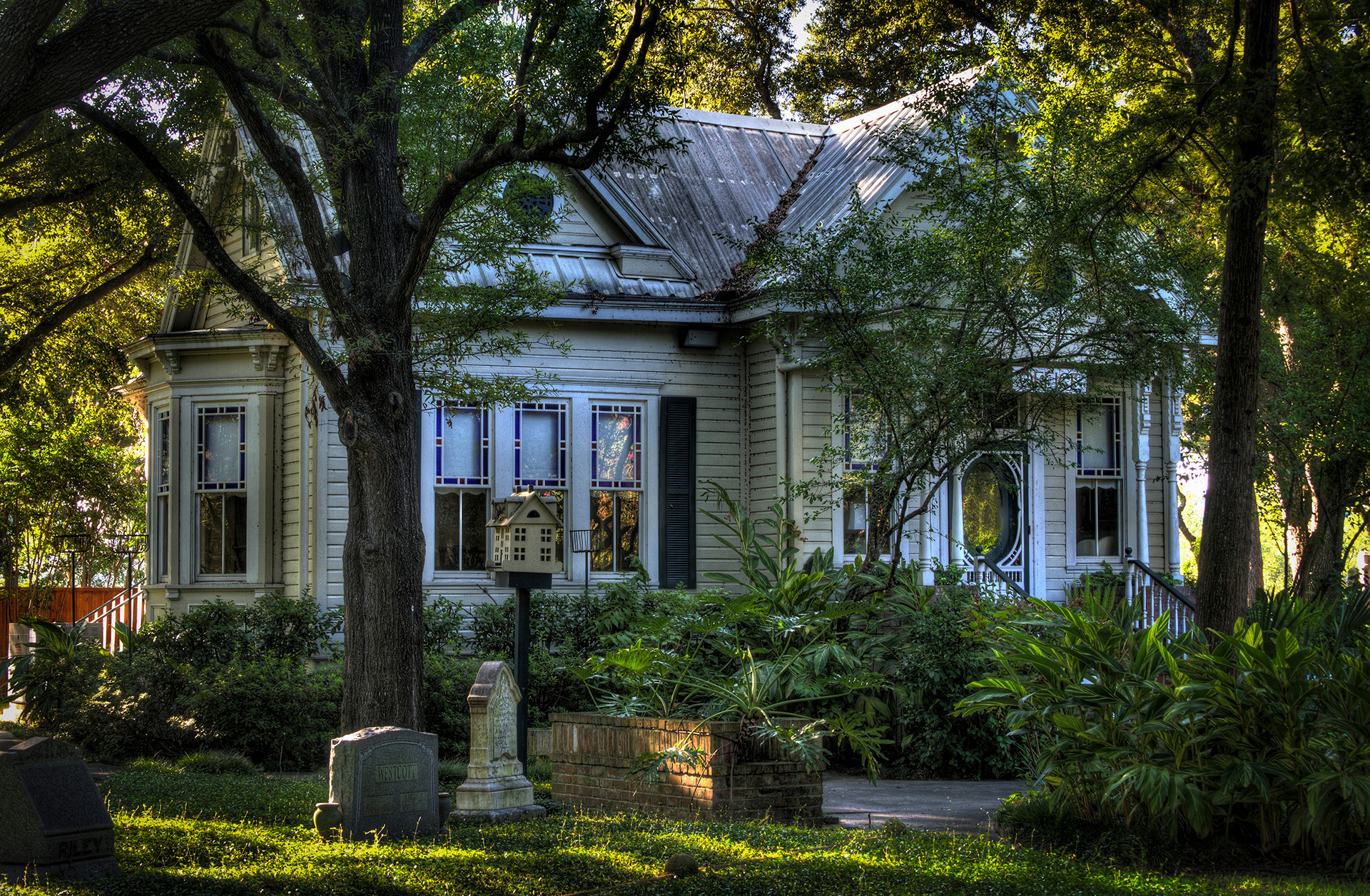
The Glenwood Office
BUILT IN 1888
The Glenwood office was built on its present location in 1888 as the cemetery superintendent’s office. The original building consisted of a 16-by-16-foot reception room and, to the rear, an 8-by-16-foot carpenter’s work room. These rooms were raised above a 16-by-24-foot basement with outside entry that was used for storage of equipment used in the care of the grounds. The original reception room featured a curly pine wainscoting. There was a potbelly stove in the reception area, and a bell that hung from the porch was used to call the workers in for lunch and at the end of the day.
The Office Cottage
The office cottage was remodeled in 1995-96, with care to preserve its style and historic integrity. A conference room was added on the north side of the building. The original carpenter’s work room was enlarged and is now the office of the Executive Director. The basement was converted into offices and an employee lunch room. The original reception room is still used for that purpose.



